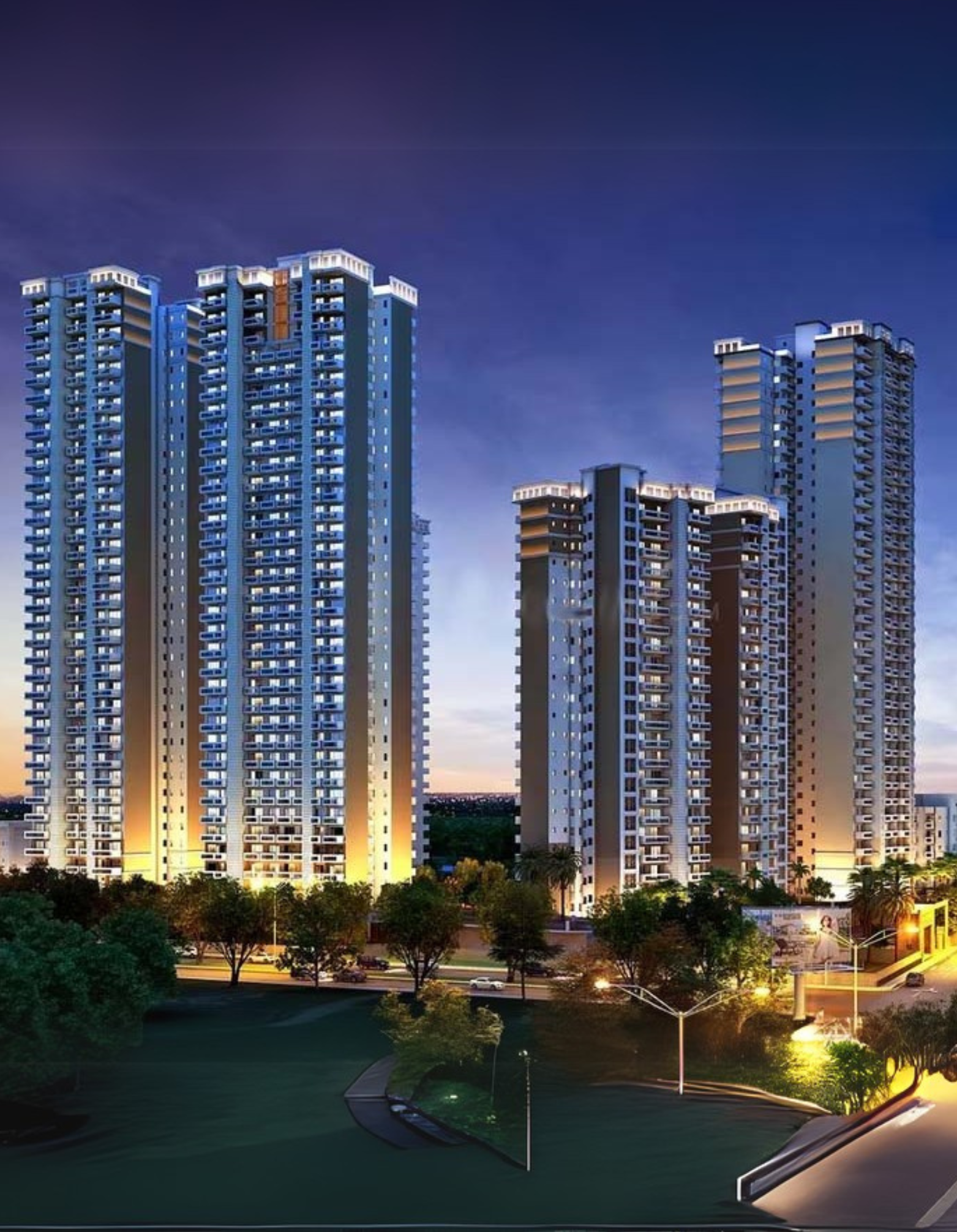ENJOY A LIFE OF SOLITUDE IN THE HEART OF NOIDA
Experion Elements masterfully blends the essence of the past with the vision of the future, creating a living sanctuary where cutting-edge architecture meets the timeless beauty of nature
From the intricate patterns of raindrops to a diverse array of plant life, tranquil water features, leaf-inspired pavilions and sculptures, each element is meticulously crafted to evoke the rejuvenating atmosphere of a lush garden basking in the freshness after the rain
Noida Golf Course - 7 min
Botanical Garden - 10 min
Kailash Hospital 15 min
Skymark One - 5 min
Download E-Brochure
1. Elevated Landscape Deck2. Sunken Open Lawn3. Garden With Seating Area4. Swimming Pool5. Kids Pool6. Pool Deck7. Water Cascade8. Drinking Water Station9. Water Body FIRE10. Barbeque Area |
11. Fire Pit12. Basketball Half Court13. Pickle Ball Court EARTH14. Children Play Area15. Feature Sculpture16. Rock Climbing For Kids17. Pet Zone ETHER18. Meditation Garden19. Yoga / Taichi Deck20. Creche OTHER |
21. Commercial22. Driveway23. Visitor Parking24. Ramp To / From Basement25. Drop-Off Area26. Guard House27. Main Entrance / Exit28. Secondary Entrance / Exit29. Entrance Lobby30. Commercial Entrance |