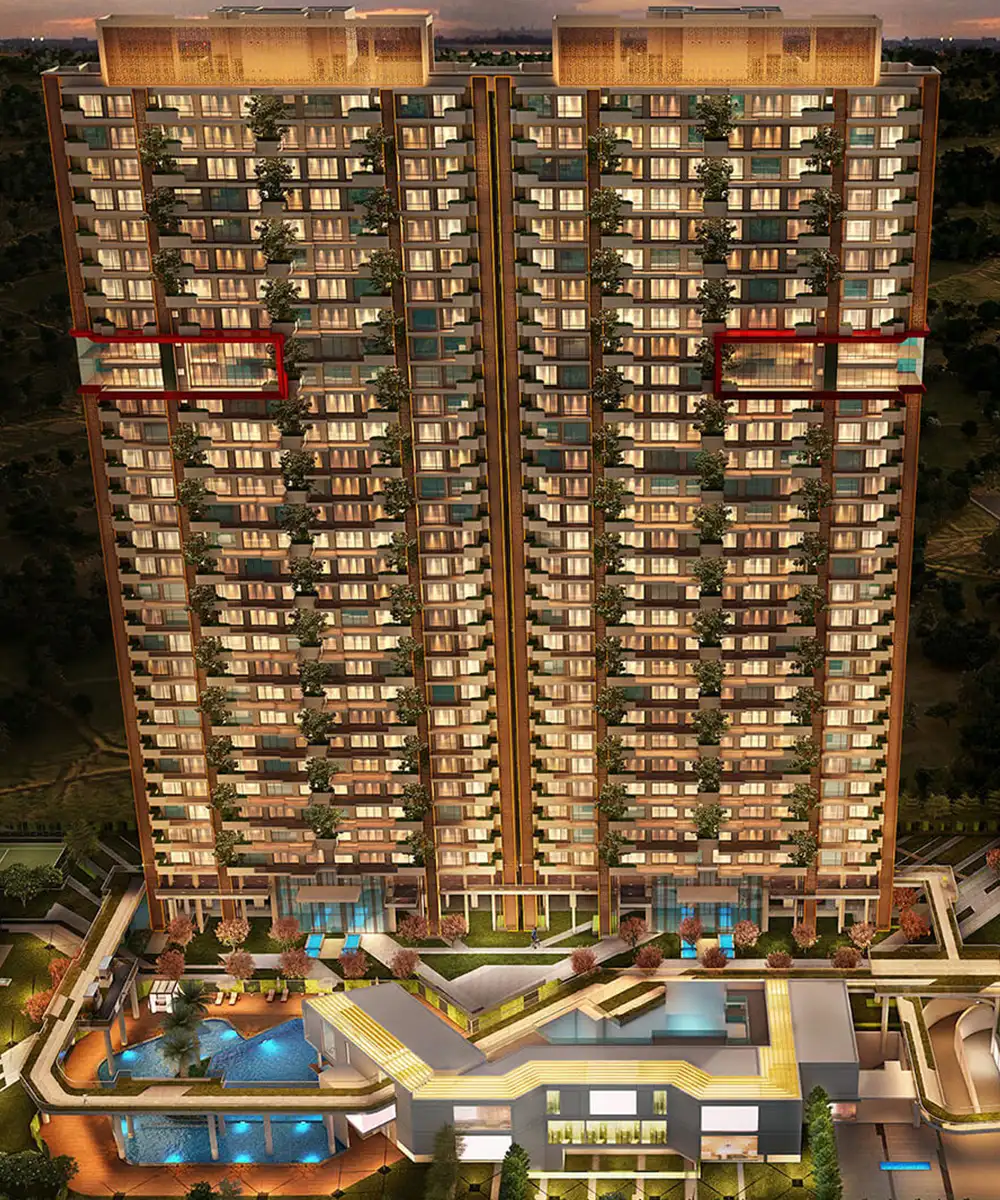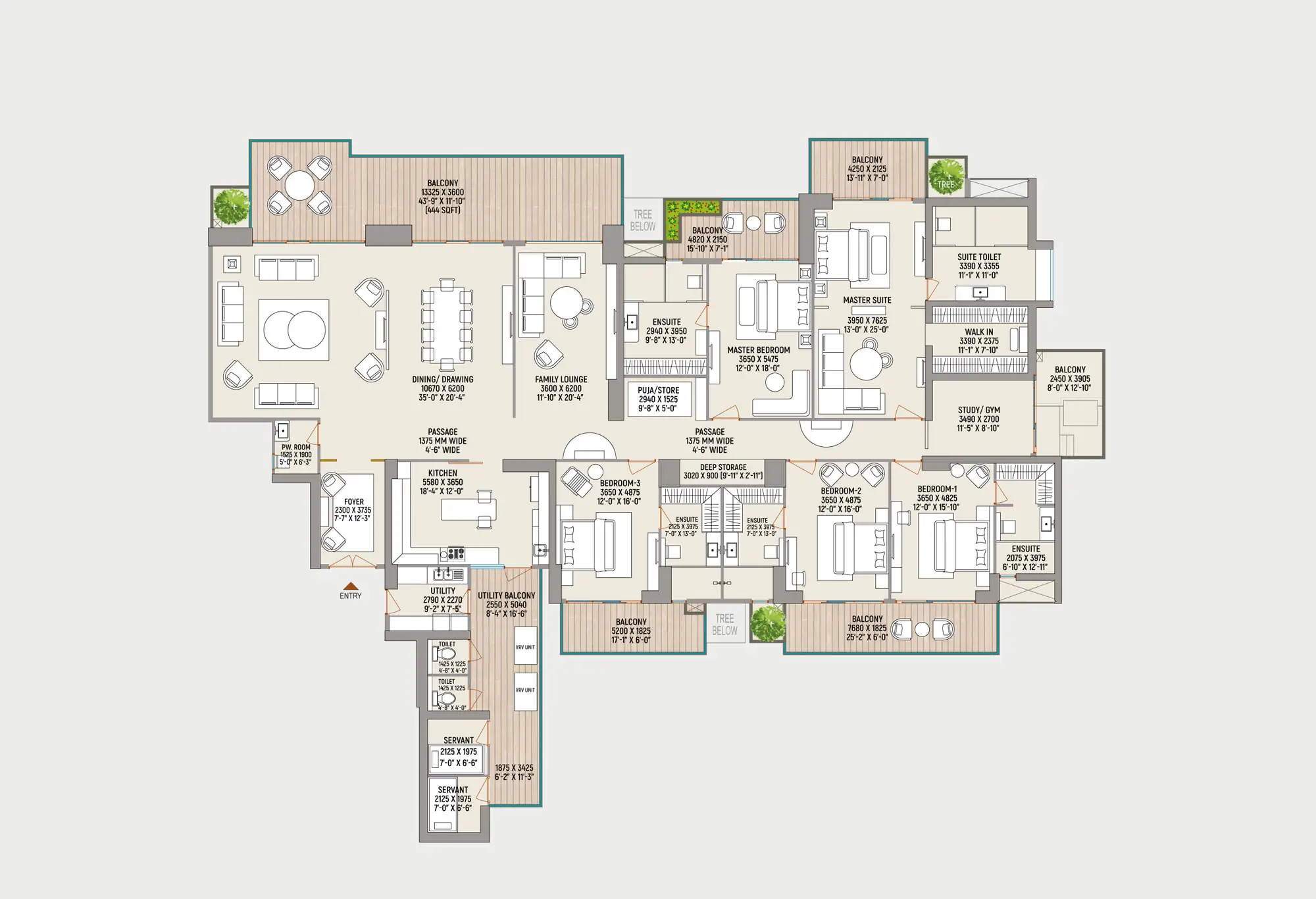A LUXURIOUS RESIDENTIAL PROJECT WITH A STRONG SENSE OF ITS OWN IDENTITY, REWRITING THE RULES IN ITS TIME.
Introducing Noida’s most exclusive residence - COUNTY 107. An extraordinary luxurious offering created by country's’ most ambitious and visionary minds, bringing together more than thirty years of state-of-the-art architecture and development experience, reserved for a select few.
Download E-Brochure
1. Entrance2. Club House3. Elevated Walkway |
4. Worship Place5. Outdoor Sports6. Teen Playing Area |
7. Tot Lot8. Basement Entry9. Club Drop-off |
5 Bed Rooms • Drawing/ Dining • Kitchen • Family Lounge 5 Toilets • 6 Balconies • 2 Servant Rooms • 2 Servant Toilets
4 Bed Rooms • Drawing/ Dining • Kitchen • Family Lounge • 5 Toilets • 6 Balconies • 2 Servant Rooms • 1 Servant Toilet
4 Bed Rooms • Drawing/ Dining • Kitchen • Family Lounge • 4 Toilets • 4 Balconies • 1 Servant Room • 1 Servant Toilet

5 Bed Rooms • Drawing / Dining • Kitchen • Family Lounge • 6 Toilets • 6 Balconies • 2 Servant Rooms • 2 Servant Toilets
