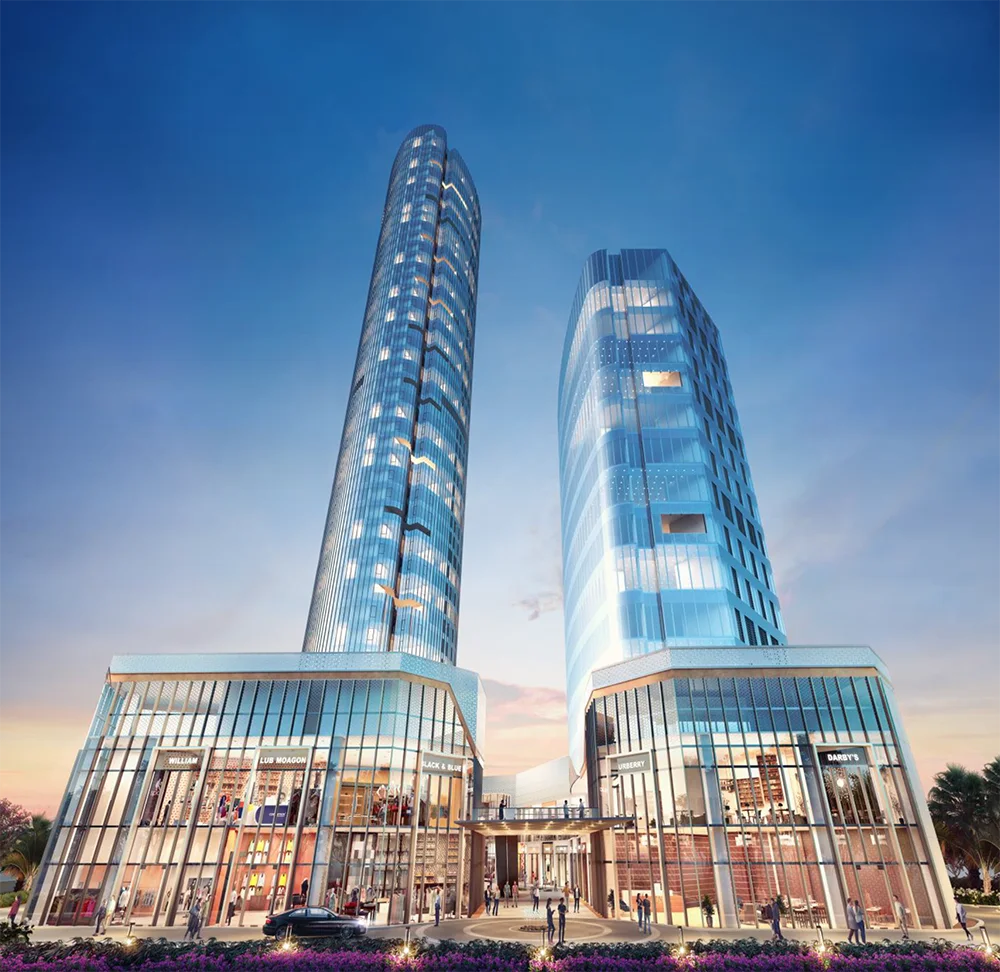M3M Launched the International Financial center, A high commercial project in sector 66 on the Golf course extension road in Gurgaon. The sketching of this commercial place by an award-winning team of global architects and master planners and creativity to the building. Here, each corner offers a view of the city differently and the virtual axis of the street marks the openness of the multiplex. The contemporary design of office chambers and the premium retail space covers 3 floors as the M3M IFC is a classic commercial building located in the center of the wealthiest destination in the country.
Based on the mixed-use destination in sector 66, Gurugram, M3M IFC incorporates two landmark towers. The combination of premium grade A offices and capacious retail spaces is well-planned as the sleek and sophisticated building layout offers an accurate balance and flexibility to stay ahead of others. This commercial space offers easy connectivity and access to pedestrians in order to create a balance between work and leisure activities.
Download E-Brochure
