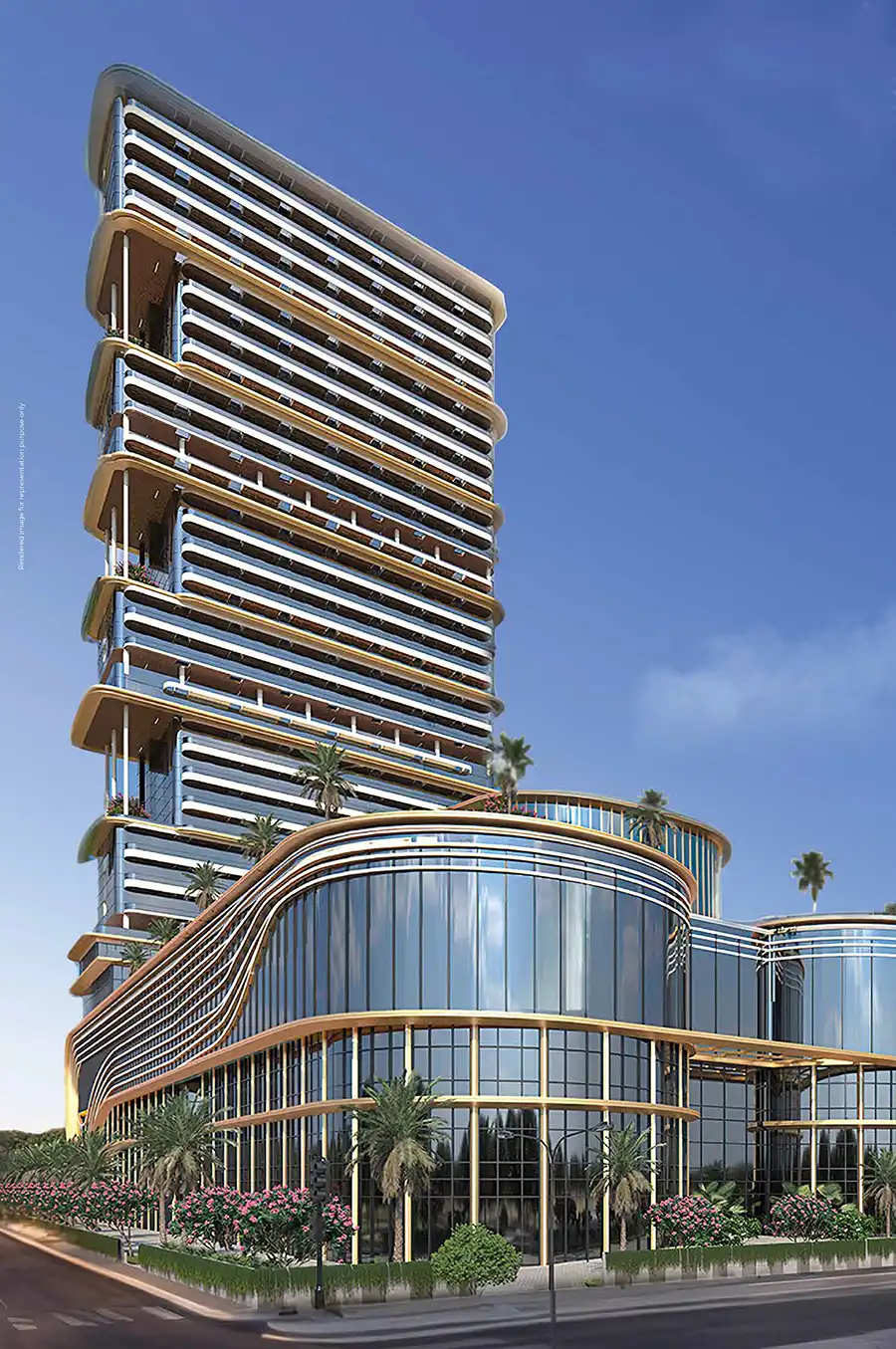A POINT OF GROWTH AND A PLACE TO SUCCEED
Noida Sector 94 is a rapidly developing commercial as well as residential hub. It is the latest high-priority, in-demand location in Noida because of its many perks and advantages. What makes a location good for commercial real estate is the great connectivity, surrounding industries, and presence of necessary facilities such as healthcare, metro, etc. Noida Sector 94 ticks all of those but what turns this good location into a great one is the proximity to the national capital which is located 0 km from here.
Download E-Brochure
